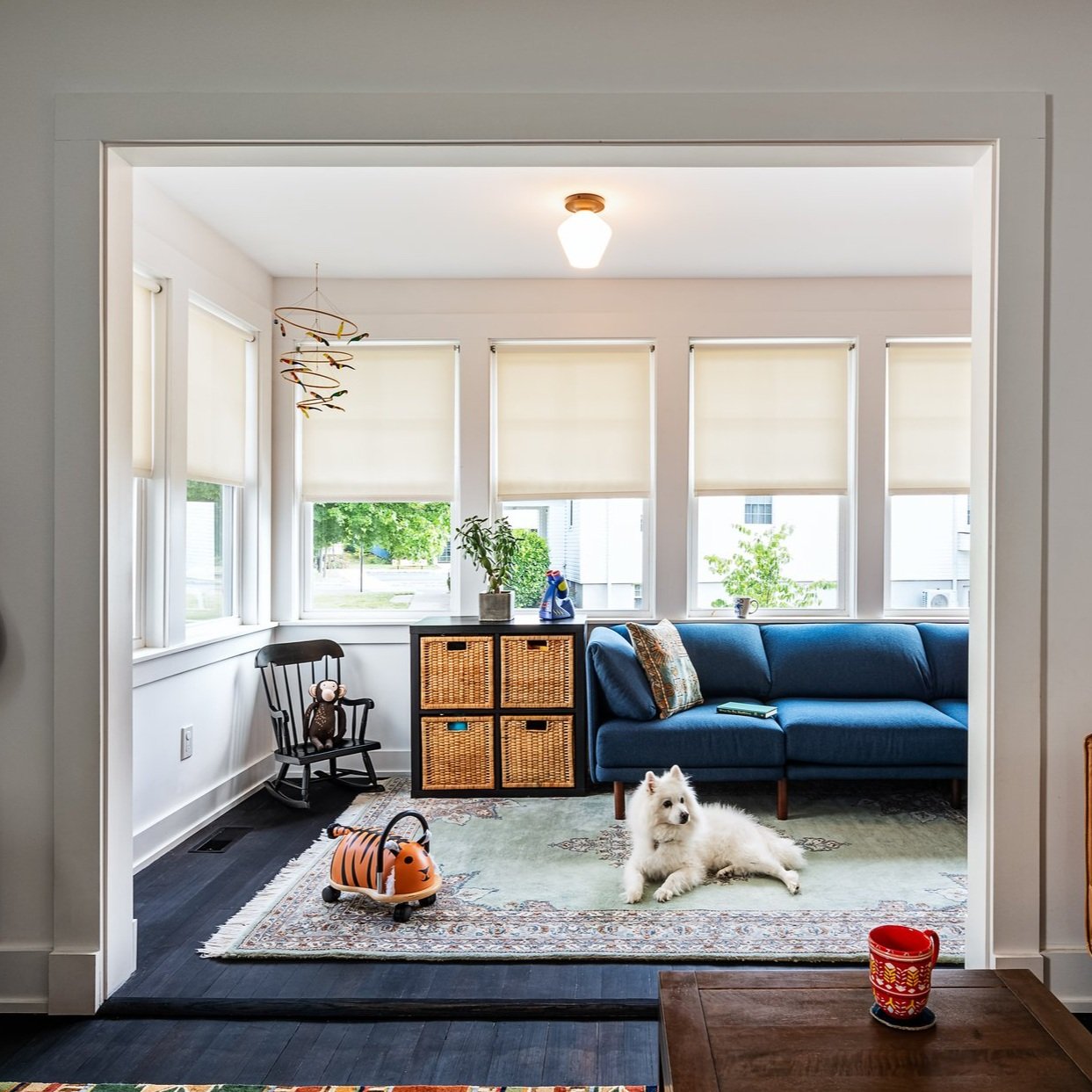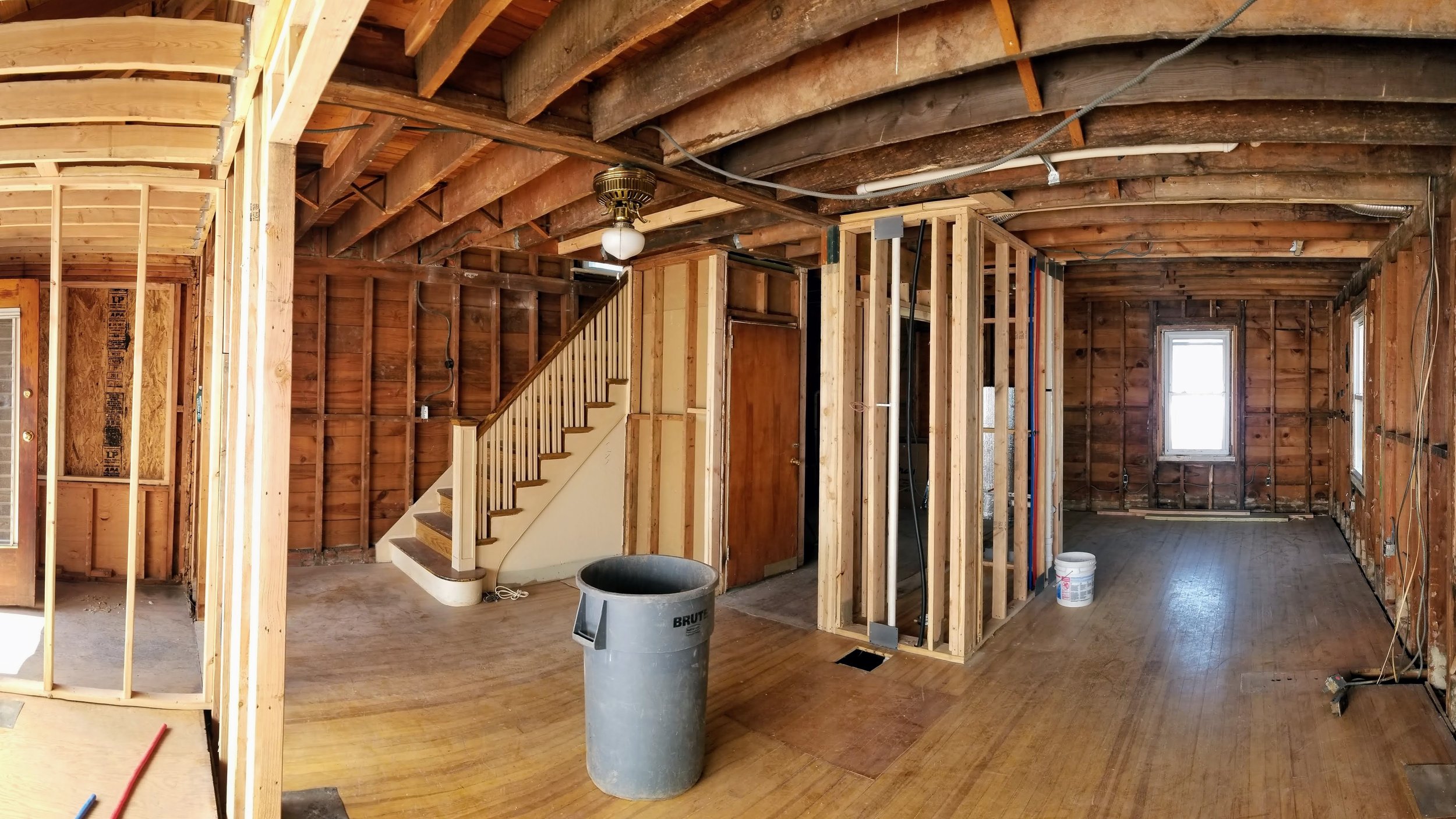RENOVATIONS & ADDITIONS
When contemplating a home renovation or addition, it is crucial to involve an architect in the early stages. Tight House specializes in home renovation and addition architecture across NJ, transforming existing homes into reimagined spaces that align with modern needs and tastes. Tight House emphasizes a comprehensive strategy that enhances space utilization, natural lighting, and exterior aesthetics. Rather than solely focusing on adding square footage, their approach prioritizes optimizing outdoor spaces, directing views, and enhancing curb appeal. Sometimes, increasing square footage may not be the optimal solution, and instead, renovating and reinvesting in existing spaces can create new functionalities and redefine living areas within your home.
Tight House, based in Maplewood, NJ, provides exceptional home renovation and addition architecture services throughout New Jersey, helping homeowners reimagine and expand their living spaces with style and functionality. Our expert team of home renovation and addition architects collaborates closely with clients to seamlessly integrate modern upgrades or additions that enhance the original character and flow of their homes. Whether transforming existing rooms, creating open layouts, or designing thoughtful new spaces, we focus on delivering designs that cater to each family's unique lifestyle and preferences. With a commitment to quality craftsmanship and sustainable solutions, Tight House ensures that every renovation and addition is beautifully designed and built to last.
TIMELINE & PROCESS
Design and Documentation: 3-9 months
The given timeframe comprises four stages of design and documentation, along with the time required for engineers to finalize your project. The four phases of design and documentation are Existing Conditions, Schematic Design, Design Development, and Construction Documents, which are briefly outlined below. However, the duration may vary if your project falls under the purview of a Design Review Board, historic district, HOA, or if client feedback is delayed.
Existing Conditions
The initial stage of the design and documentation process is the Existing Conditions phase, which forms the groundwork for the remaining stages. This phase primarily involves gathering information and documenting the site and the existing structure. The information gathering process includes examining the neighborhood context, researching zoning requirements, and photographing the property and the existing home. Tight House pays attention to various factors such as the site's unique features, optimal and obstructed views, ideal home orientation, and historical and cultural significance of the area. As part of this stage, a site surveyor may be required to produce a site survey if one is not readily available. The site survey enables the team to measure the parts of the house that will be impacted by the design and create a digital set of as-built plans that will serve as the base drawings for the rest of the project.
Schematic Design
During the Schematic Design phase, Tight House concentrates on the home's experience, the arrangement and interrelationship of various functional spaces, the impact of the new design on the existing site or home, passive sustainable design methods, and the overall design concept of the home. Leveraging the information obtained from the Existing Conditions stage and the project scope, the team designs the floor plan and site plan and supplements them with numerous 3-D renderings to illustrate the shape, massing, and other significant concepts. To refine the layouts and create the best possible plan, multiple virtual meetings, usually 2-3, are conducted to discuss and finalize the design.
Design Development
Design Development marks the stage where the home's aesthetic and style are incorporated into the process. In this phase, the team selects materials, creates a light and power plan and a roof plan, and hones in on details by developing 2-D drawings and some 3-D renderings of the main spaces. Typically, this is achieved through 2-3 virtual meetings.
Construction Documents
Construction Documents serve as the ultimate deliverable provided to you by Tight House, and this is the phase where consultants such as Structural and MEP (Mechanical, Electrical, and Plumbing) engineers are involved, and in some cases, a Civil Engineer may also be required based on the project scope. During this phase, Tight House develops building plans that General Contractors will use to price the design and secure Building Permits.
Building Permitting: 4 months
Obtaining a building permit is mandatory for all additions and most significant renovations. The duration of the permit process is entirely reliant on the local jurisdiction and can vary significantly based on their staffing levels and project load. Consequently, Tight House advises estimating a minimum of 4 months for the permit application process. The permit is granted only after confirming that the structures comply with the building codes, relevant codes, and ordinances.
Construction: 8-18 months
An addition or renovation usually requires 8-18 months for construction, but this timeline can be prolonged depending on the project's size and complexity. While the hired general contractor is responsible for the project's schedule and timeline, estimating a construction duration of 8-18 months is a good point of departure. Throughout the construction process, Tight House remains engaged to provide support and address any concerns or queries that may arise.
NEW CONSTRUCTION
New construction, also known as new builds, refer to homes that are constructed from scratch, usually on empty land or lots where the current property cannot be salvaged. Tight House offers new build services across NJ that encompass the design of the entire lot, from the architecture to the interior and landscape design. Tight House embraces an integrated approach to design, recognizing that a comprehensive home design extends beyond the exterior walls and should integrate seamlessly with the surroundings to optimize your living experience.
Tight House, based in Maplewood, NJ, offers expert new construction services across New Jersey, providing comprehensive architectural and design solutions for homeowners looking to build from the ground up. Our team of skilled architects collaborates closely with clients to develop custom designs that balance aesthetics, functionality, and sustainability, ensuring each new build reflects the unique needs and vision of its owners. From initial concept and planning to construction and final details, Tight House is committed to delivering homes that are both beautiful and built to last, with every aspect meticulously crafted to suit New Jersey’s diverse landscapes and architectural styles.
TIMELINE & PROCESS
Design and Documentation: 3-9 months
The schedule for your project encompasses four stages of design and documentation, as well as the duration that engineers require to complete their work. These four stages include Existing Conditions, Schematic Design, Design Development, and Construction Documents. I will provide a brief summary of each phase below. However, the timeline may be extended if your project falls under a historic district, HOA or has a Design Review Board, or if the client feedback is slow.
Existing Conditions
The initial stage of the design and documentation process is based on the Existing Conditions, which serves as the foundation for the subsequent phases. Its primary focus is on gathering information and documenting the site. This includes researching the zoning requirements, applicable codes, and studying the context of the neighborhood and land. Tight House documents through photographs of the site and carefully considers what makes the site unique, which views should be optimized or shielded, the best orientation for the home, as well as historical and cultural significance. If there is no existing site survey available, we request one to be produced by a surveyor during this phase.
Schematic Design
During the Schematic Design phase, Tight House focuses on creating the optimal experience for the home, establishing the location and relationship between various functional areas, incorporating passive sustainable design strategies, and defining the overall design concept. To achieve this, we utilize the information gathered in the Existing Conditions phase, along with your project scope to develop floor plans and site plans, accompanied by various 3-D renderings that showcase the shape, massing, and other important elements. We engage in 2-3 virtual meetings to discuss and refine the layout until we arrive at the optimal solution.
Design Development
In the Design Development phase, the aesthetics and style of the home are given importance. This phase involves the selection of materials, the creation of a light and power plan and roof plan, and the discussion and development of details in 2-D drawings accompanied by some 3-D renderings of the main spaces. This phase usually involves 2-3 virtual meetings.
Construction Documents
Construction Documents are the last set of drawings and documents that we provide to you, and they involve the participation of consultants such as Structural, MEP (Mechanical, Electrical, and Plumbing), and Civil engineers if required. During this phase, we create detailed building plans that General Contractors use to estimate the project cost and acquire necessary Building Permits.
Building Permitting: 4 months
Obtaining a building permit is mandatory for new build homes as well as for additions and most major renovations. The time required for permitting largely depends on the local jurisdiction's staffing and the number of projects under review. To account for this variation, we recommend that you estimate at least 4 months for the permitting process. A permit is granted once the structure's design complies with all applicable codes and ordinances.
Construction: 12-24 months
The construction of a new build home usually takes 12-24 months, although the duration may vary depending on factors such as the project's size, complexity, and location. While the general contractor you hire is responsible for managing the project's schedule and timeline, estimating 12-24 months for construction is a reasonable starting point. Throughout the construction process, Tight House remains engaged to address any questions that may arise and ensure that the design is implemented as intended.
Tight House currently provides services in New Jersey, New York City and the Hudson Valley.
Rahul Shah is NCARB Certified, this provides the flexibility to apply for reciprocal licensure in all U.S. jurisdictions, as well as Canada, Mexico, Australia, and New Zealand.



