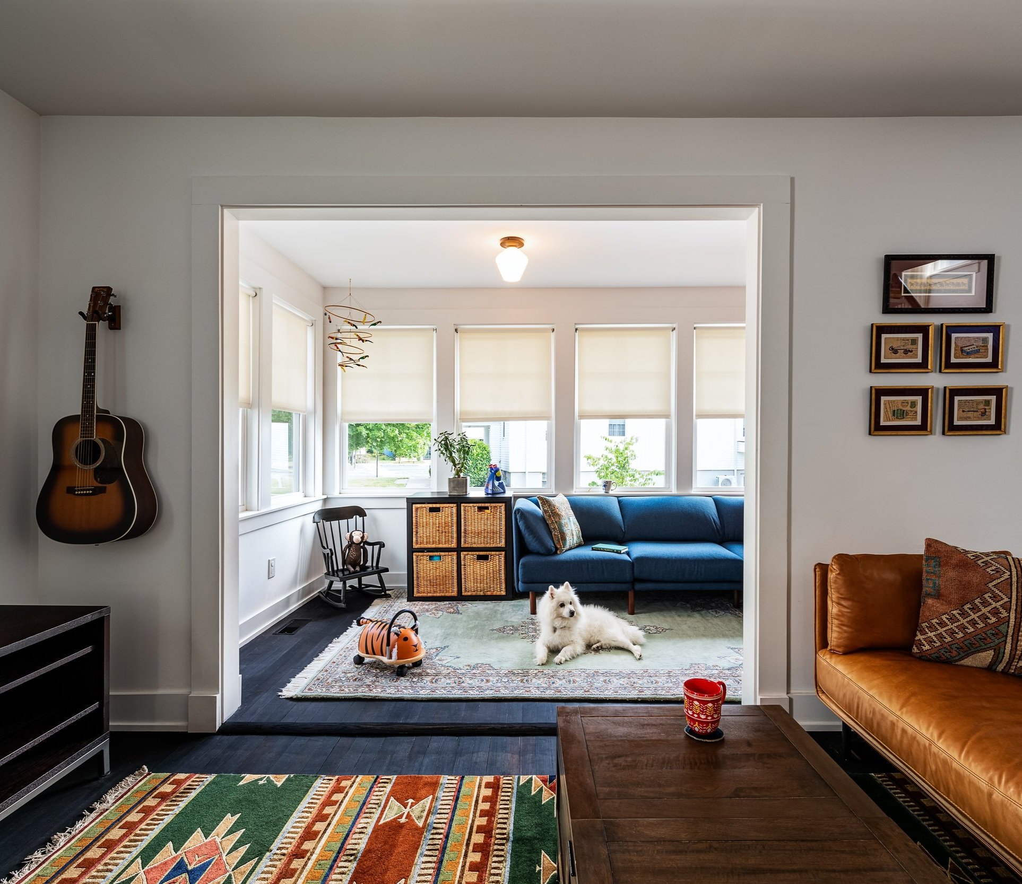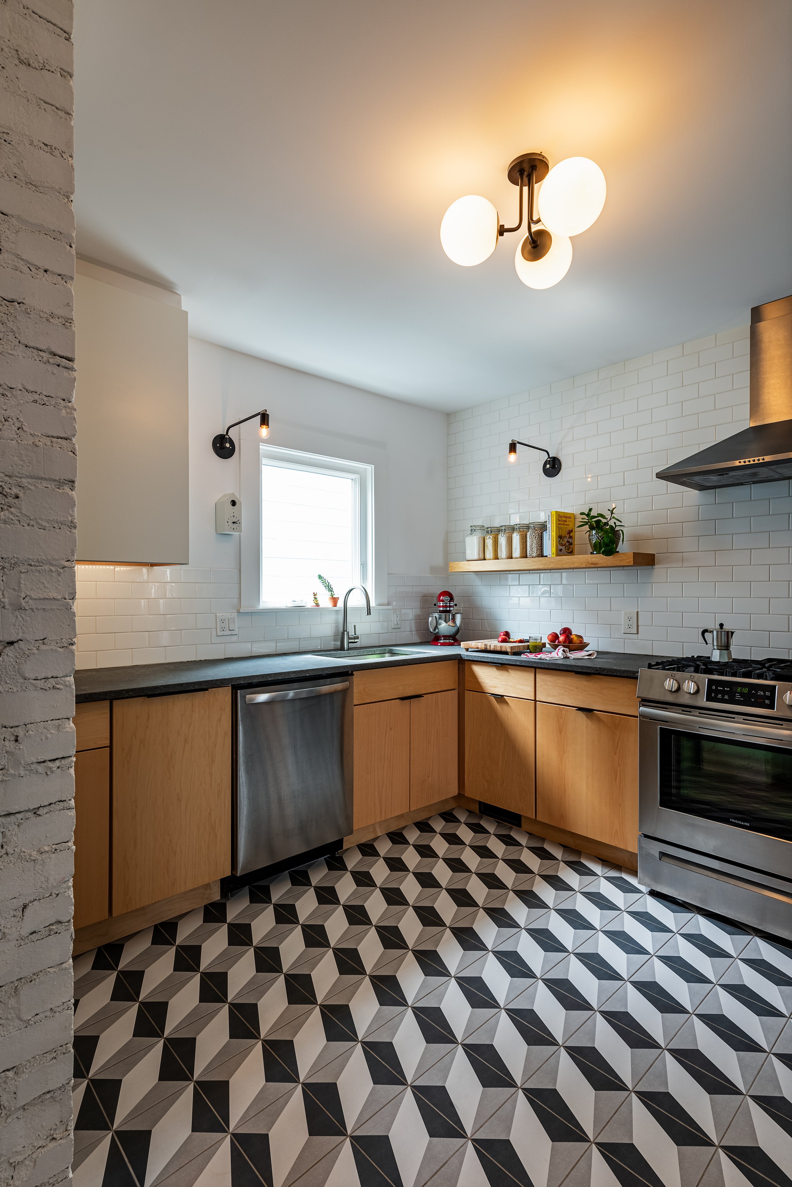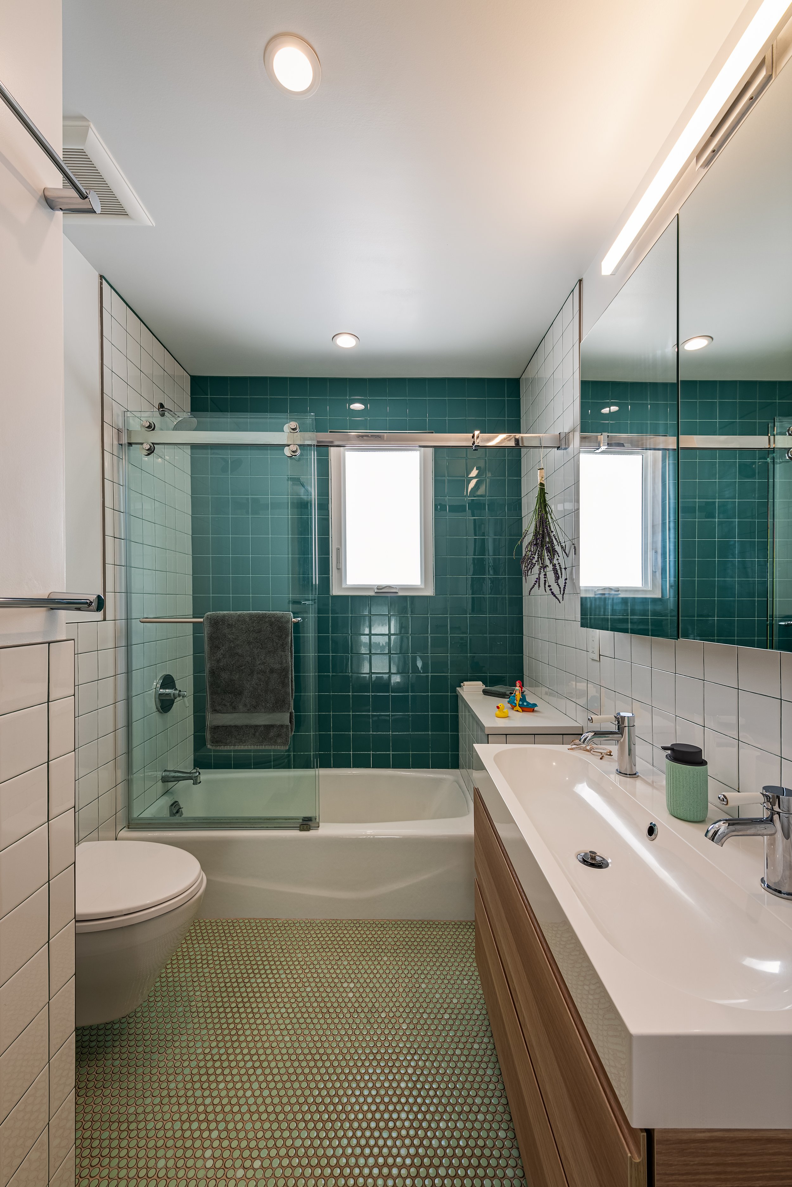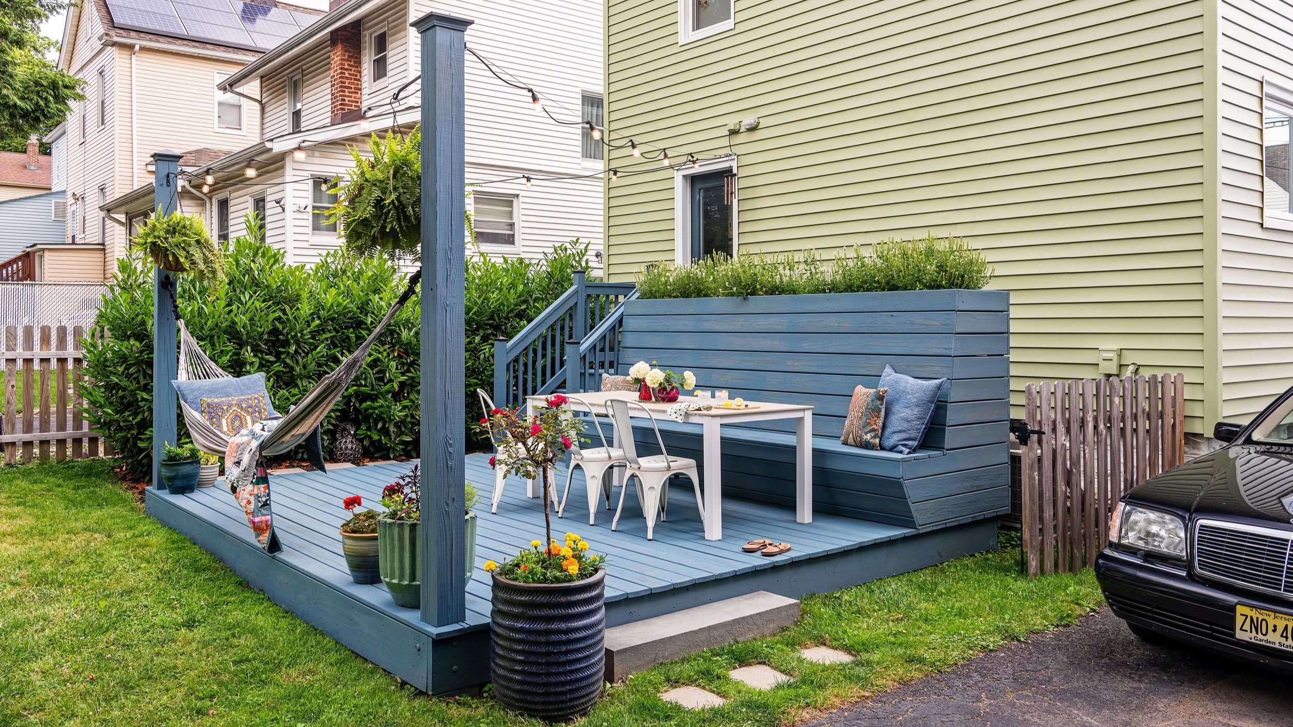













Commissioned for a growing family with a modest budget in Essex County, New Jersey, the Kit House breathes new modern life to this 1920’s mail order home originally designed for Sears, Roebuck and Co. The formality of its vintage floorplan was transformed into a small but mighty workhorse that provides flexible spaces for entertaining, relaxing, playing, working, and functional storage--without a costly addition to the footprint of the home. The addition of a powder room on the ground floor enabled a reorganization of the space to allow for a more generous kitchen and a glassy rear door to the back yard. A three-season porch was incorporated into the home for use as additional living space and a mud room. The renovation includes tile, lighting, and trim selection throughout that recalls the historic roots of the home while tugging the overall appeal toward a more modern aesthetic. New LED lighting throughout accents special pieces of art and complements the scale of the home. Upstairs, the shared full bath was completely re-evaluated for efficiency, and features a palette of materials that are durable and serene. Through the back door, the addition of a deck creates a cheery space with built-in seating, planters, and a hammock that quite literally ties the space together. Considered landscaping provides privacy and a lush green backdrop perfect for spending long summer days with friends and family outside. The functionality of Kit House is more than just skin deep. A new two-zone HVAC system, new windows, and a fully-insulated envelope were incorporated into the renovation as non-invasively as possible, and work together to improve interior thermal comfort and keep the family's energy costs far lower than comparable homes.

After: Entry
The entry of the Kit House transforms a former 3-season porch into a functional, conditioned mudroom. Featuring 1920s-inspired tile for easy cleaning after snowy dog walks, this space balances practicality with charm. By preserving the original door, the design honors the home's history, seamlessly blending past and present for a welcoming and purposeful entry.

After: Living Area
The living room of the Kit House was expanded by integrating the former 3-season porch into the main living space. While tucking the couch behind the wall might seem unconventional, it creates a cozy, semi-private nook where the family can snuggle up with the kids and enjoy a good book. Bathed in bright, south-facing sunlight, this inviting sunroom is both functional and filled with warmth.

After: Kitchen
The kitchen was completely reimagined, both in form and function. Expanding into the oversized dining room allowed for increased storage, improved workflow, and better entertaining space. Minimizing upper cabinets enhances the sense of openness, making the kitchen feel more spacious. Thoughtfully placed accent lights provide both focused task lighting and a warm evening glow. A material palette that respects the home’s history while embracing a modern, slightly industrial edge is anchored by durable concrete countertops, blending character with contemporary function.

After: Full Bath
This bathroom was designed to maximize both function and comfort within a compact footprint. A small closet from the primary bedroom was repurposed to allow for a double vanity with ample storage, making daily routines more efficient. The sleek, wall-hung toilet optimizes floor space, while floating fixtures enhance the sense of openness. The shower was reconfigured, and a new pebbled glass window provides privacy without the need for treatments. A calming palette of greens and whites, paired with a modern wood vanity, creates a warm and serene atmosphere, blending practicality with refined design.

After: Rear
As part of the home’s phased transformation, the deck was designed to seamlessly integrate with the existing structure while enhancing outdoor living. A custom bench and planter—filled with wild sage, a natural mosquito repellent—define the space while also acting as an acoustic buffer between the deck and the AC condensers. Corner columns support string lights that bring a soft, ambient glow, and a generously sized hammock invites the family to unwind together. A single stone step grounds the deck, creating a natural transition to the landscape.