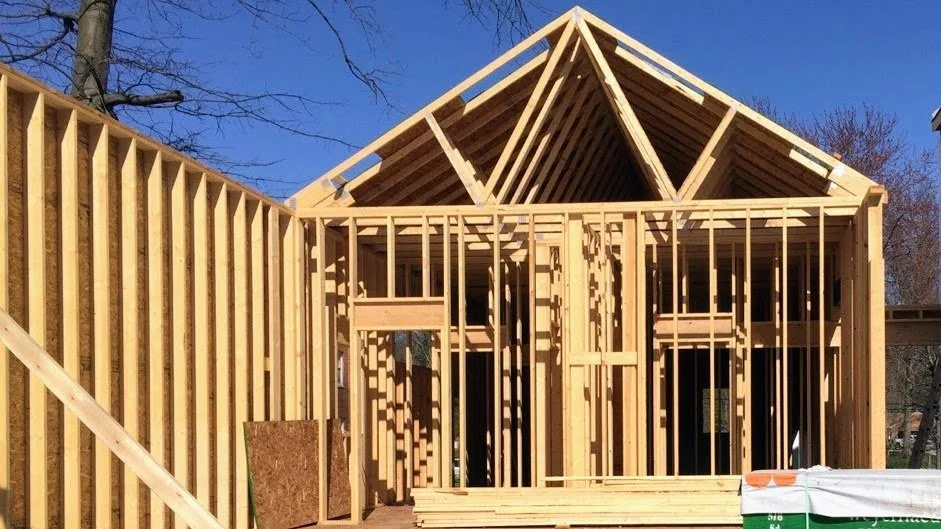NEW CONSTRUCTION SERVICES
New construction, also known as new builds, refer to homes that are constructed from scratch, usually on empty land or lots where the current property cannot be salvaged. Tight House offers new build services across NJ that encompass the design of the entire lot, from the architecture to the interior and landscape design. Tight House embraces an integrated approach to design, recognizing that a comprehensive home design extends beyond the exterior walls and should integrate seamlessly with the surroundings to optimize your living experience.
Tight House, based in Maplewood, NJ, offers expert new construction services across New Jersey, providing comprehensive architectural and design solutions for homeowners looking to build from the ground up. Tight House collaborates closely with clients to develop custom designs that balance aesthetics, functionality, and sustainability, ensuring each new build reflects the unique needs and vision of its owners. From initial concept and planning to construction and final details, Tight House is committed to delivering homes that are both beautiful and built to last, with every aspect meticulously crafted to suit New Jersey’s diverse landscapes and architectural styles.
TIMELINE & PROCESS
Design and Documentation: 3-9 months
The schedule for your project encompasses four stages of design and documentation, as well as the duration that engineers require to complete their work. These four stages include Existing Conditions, Schematic Design, Design Development, and Construction Documents. I will provide a brief summary of each phase below. However, the timeline may be extended if your project falls under a historic district, HOA or has a Design Review Board, or if the client feedback is slow.
Existing Conditions
The initial stage of the design and documentation process is based on the Existing Conditions, which serves as the foundation for the subsequent phases. Its primary focus is on gathering information and documenting the site. This includes researching the zoning requirements, applicable codes, and studying the context of the neighborhood and land. Tight House documents through photographs of the site and carefully considers what makes the site unique, which views should be optimized or shielded, the best orientation for the home, as well as historical and cultural significance. If there is no existing site survey available, we request one to be produced by a surveyor during this phase.
Schematic Design
During the Schematic Design phase, Tight House focuses on creating the optimal experience for the home, establishing the location and relationship between various functional areas, incorporating passive sustainable design strategies, and defining the overall design concept. To achieve this, we utilize the information gathered in the Existing Conditions phase, along with your project scope to develop floor plans and site plans, accompanied by various 3-D renderings that showcase the shape, massing, and other important elements. We engage in 2-3 virtual meetings to discuss and refine the layout until we arrive at the optimal solution.
Design Development
In the Design Development phase, the aesthetics and style of the home are given importance. This phase involves the selection of materials, the creation of a light and power plan and roof plan, and the discussion and development of details in 2-D drawings accompanied by some 3-D renderings of the main spaces. This phase usually involves 2-3 virtual meetings.
Construction Documents
Construction Documents are the last set of drawings and documents that we provide to you, and they involve the participation of consultants such as Structural, MEP (Mechanical, Electrical, and Plumbing), and Civil engineers if required. During this phase, we create detailed building plans that General Contractors use to estimate the project cost and acquire necessary Building Permits.
Building Permitting: 4 months
Obtaining a building permit is mandatory for new build homes as well as for additions and most major renovations. The time required for permitting largely depends on the local jurisdiction's staffing and the number of projects under review. To account for this variation, we recommend that you estimate at least 4 months for the permitting process. A permit is granted once the structure's design complies with all applicable codes and ordinances.
Construction: 12-24 months
The construction of a new build home usually takes 12-24 months, although the duration may vary depending on factors such as the project's size, complexity, and location. While the general contractor you hire is responsible for managing the project's schedule and timeline, estimating 12-24 months for construction is a reasonable starting point. Throughout the construction process, Tight House remains engaged to address any questions that may arise and ensure that the design is implemented as intended.
Tight House currently provides services in New Jersey, New York City and the Hudson Valley.
Rahul Shah is NCARB Certified, this provides the flexibility to apply for reciprocal licensure in all U.S. jurisdictions, as well as Canada, Mexico, Australia, and New Zealand.
