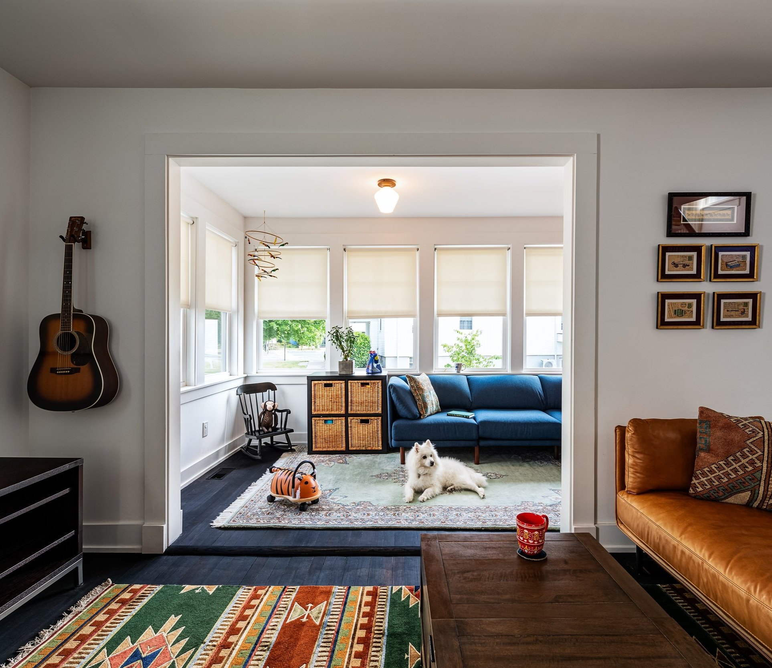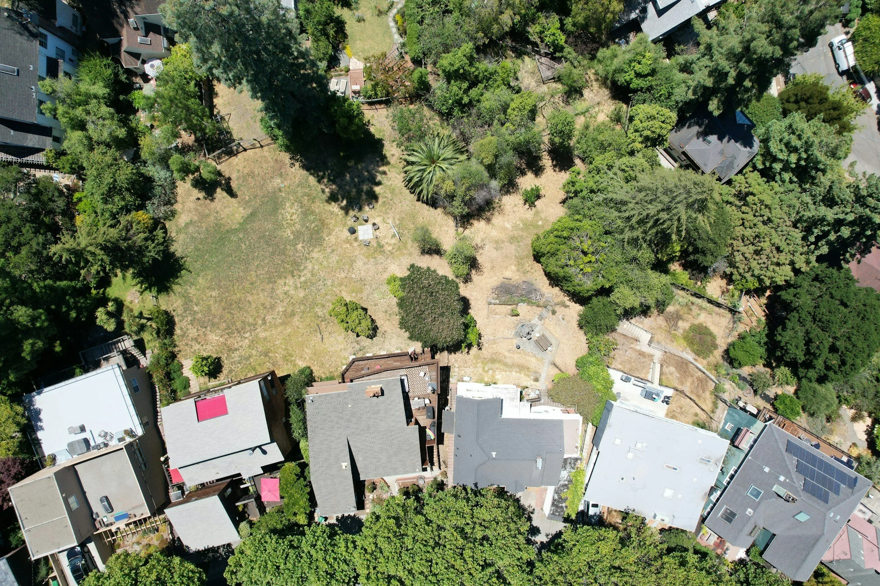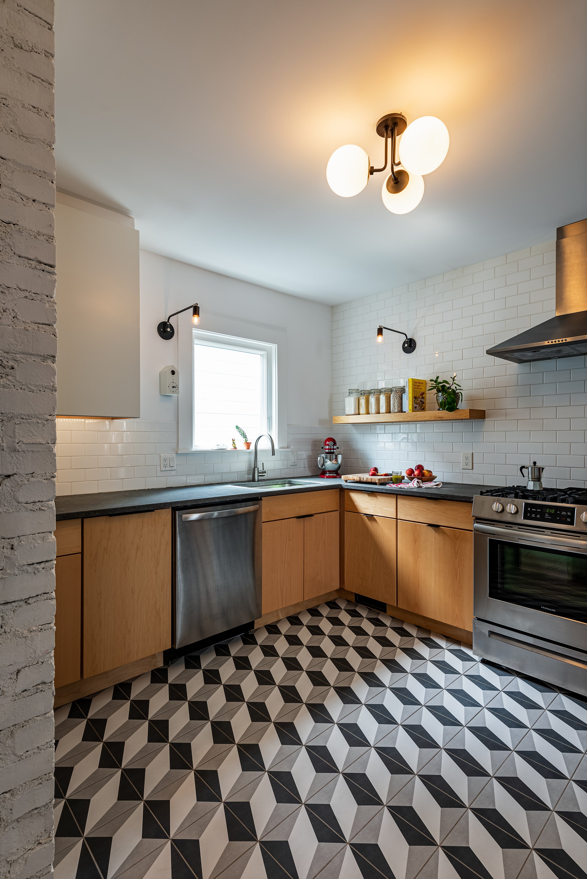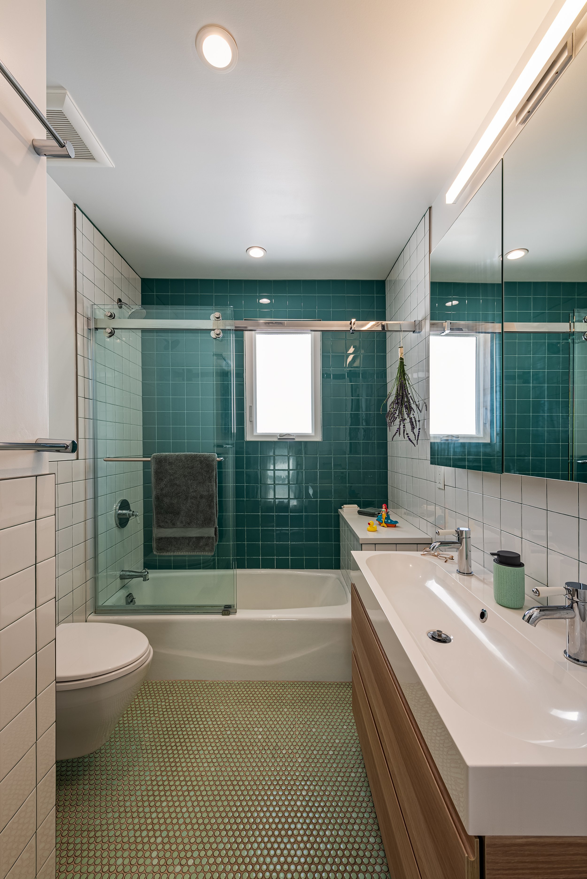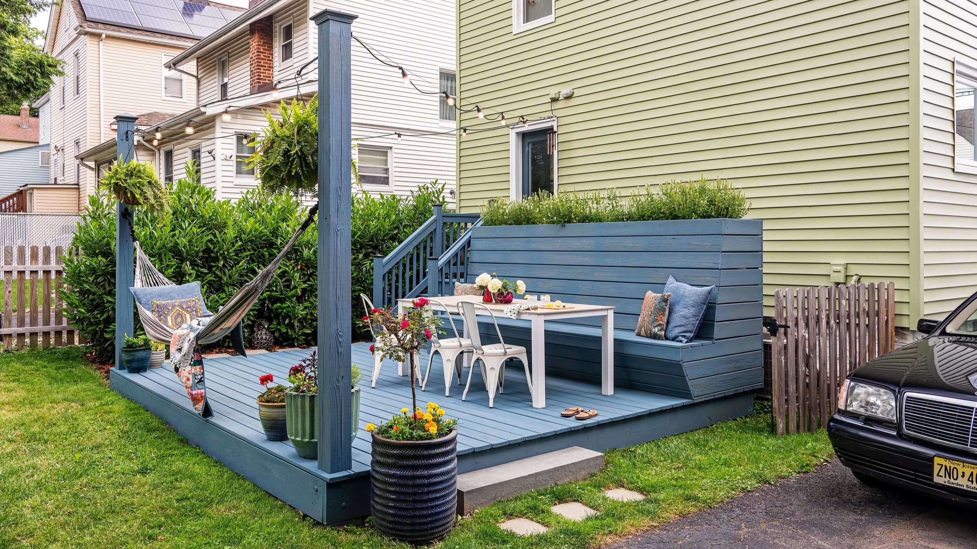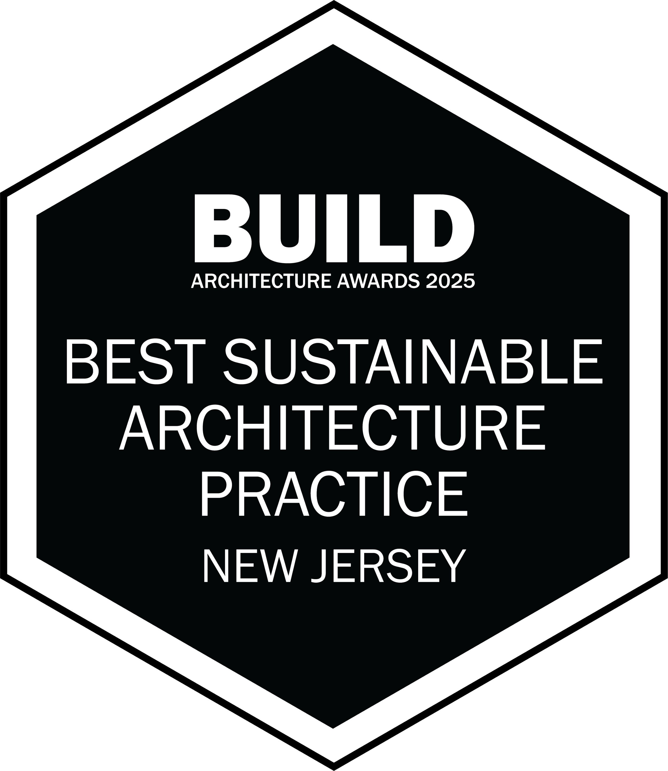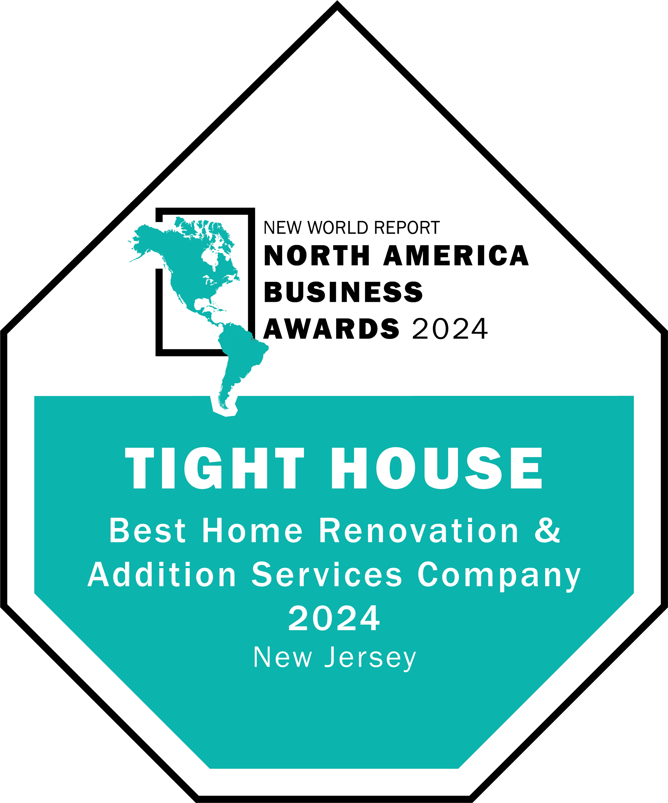Thinking of renovating? Planning on building a new home or addition?
TIGHT HOUSE partners with homeowners to design thoughtfully crafted homes that reflect who you are—elevating lifestyle while reducing energy costs.
Book your call with Principal Architect, Rahul Shah, who will walk you through everything you need to know to move forward with confidence.
Too many homes waste energy, feel uncomfortable, or don’t suit the way you live.
TIGHT HOUSE creates homes that are energy-efficient, functional, and tailored to your lifestyle.
Using advanced construction principles, TIGHT HOUSE design homes that save energy, feel comfortable year-round, and stand the test of time.
RESIDENTIAL ARCHITECTURE & HOME DESIGN SERVICES
TIGHT HOUSE is a registered architecture firm based in Maplewood, NJ that specializes in designing single-family homes for homeowners who want a bespoke home that is designed consciously, beyond skin-deep aesthetics. TIGHT HOUSE offers expert residential architecture and home design services across NJ, crafting beautiful, functional, energy-efficient homes.
Click on your project type below to learn more about the process and timeline for bringing your dream home to life.
Our architecture firm offers home design services across NJ for new constructions, renovations, and additions, blending innovative design with functional spaces tailored to each client’s unique lifestyle & taste.
FIRST THINGS FIRST:
FEASIBILTY REVIEW
TIGHT HOUSE offers a feasibility review that will help to investigate what’s possible for a new build on a piece of land or understand the potential for an addition on an existing home.
-
Before jumping into design, understanding what’s possible on your property is key. The Feasibility Review helps you:
Navigate Zoning Regulations: Understand what you can (and can’t) build on your site.
Avoid Costly Surprises: Identify potential challenges early to save time and money.
Spot Opportunities: Maximize your property’s potential with expert insights.
Set Clear Expectations: Align your vision with what’s achievable before committing.
Lay the right foundation for a successful project—without the guesswork.
*A Feasibility Study is only necessary if you're planning an addition—this includes adding a second floor on the existing building footprint—or a new build.
-
A feasibility review will begin to suss out a prospective new build on a piece of land or evaluate the potential for an addition on an existing home.
For this stage, you will need to have:
A recent (15-20 years) survey of your property provided by a licensed surveyor (If you don't have one, Tight House can provide some contacts of providers. The owner must provide the survey)
Photos of your home or property (Zillow listing usually is enough)
Some idea about the "WHY?" of your project. Whether it be needing more space for kids and activities, accommodating parents or extended family comfortably, refreshing tired layouts to improve functionality, blending historic charm with modern amenities, or creating a personalized retreat for relaxation and gatherings. Knowing the “why” of your project is the catalyst for shaping how we develop your vision into a reality.
Scheduled a meeting to get introduced
Tight House can typically turn this review around in 10 business days.
-
Tight House will interpret the local municipal zoning ordinance and the survey to determine what is both feasible from a legal standpoint but also what is the best solution for your personal goals. Understanding these constraints are the foundation of a successful project. Tight House is able to turn this service around in two weeks time after which you will recieve:
Site/zoning analysis drawing and zoning table
Supporting Documentation
Personalized sketching session and explanation of Zoning Analysis
Tight House considers views, sunpath, neighboring privacy, and site conditions that make your home truly yours to find the best configuration during this personalized sketching session.
Thoughtful analysis can deliver remarkable results with minimal intervention.
PROJECT DELIVERY
Tight House provides a "white glove" service with expert stewardship of your project from the early stages through the construction process:
1. PRE-DESIGN
Feasibility Review
Site Analysis
Programming
Existing Conditions
Budgeting
Code Review
2. SCHEMATIC DESIGN
Concept Generation
Massing
Basic Design
Code Compliance
3. CONTRACTOR SELECTION
Interview / Site Visit
Bidding
Contract Negotiation + Award
Pricing
4. DESIGN DEVELOPMENT
Refinement of the design scheme
More detail
Basic Material Selections
Budgeting
Preliminary Permitting
5. CONSTRUCTION DOCUMENTS
Detailed drawings
Schedules
Specifications
Permitting
Budgeting
7. CONSTRUCTION OBSERVATION
Observe Construction
Administration of the Contract
Shop drawing review
Site visits + Quality Control
There are crucial costs that weigh in the balance throughout the process—costs that the construction industry doesn't talk about...
This guide uncovers what you need to know before starting your project, helping you to understand what to expect and provide you with tools to make informed decisions from the very beginning!
HOMEOWNER TESTIMONIAL
Designing a home is not only about the final result; it is also about the procedure to create a successful project with all parties involved. Tight House prides itself on the homes designed as much as the relationships that begin at their foundations.
“Tight House and Rahul were amazing to work with. It can be daunting to think of putting an addition on your house while living through it, but Rahul was a reassuring force throughout the entire process. He was a partner to us, listening to our ideas, our fears, and many times our indecision. Rahul understood our needs, and the ideas he produced were beautiful in ways we hadn’t even thought possible. He was able to focus on the priorities but allow our imaginations to wander when possible. It was a joy working with Rahul, and we’d happily work with him again if given the opportunity!”
“Rahul had a clear vision for how to deliver a design that would allow us to continue to entertain and enjoy our current lifestyle while granting us the dignity of a home we can gracefully age into. He worked so well with engineers, contractors, decorators, and craftspeople to see it built to perfection. We are proud of our home for too many reasons to count here. These are our favorite reasons: that it is energy-efficient, that it provides easy living, and that it is filled with personalized touches that say so much about our lives!”
“Renovating a small home on a limited budget is no easy feat. Rahul helped us to identify where to compromise, and more importantly, where not to compromise in order to maximize our space and achieve a functional home for our growing family. What we got is a workhorse of a house that reflects our personality as a couple and as parents–simple, modern, and a little bit eclectic and cheeky! Every day we discover some detail we marvel at in appreciation. We love our happy little house!”
AWARDS
PEOPLE
Rahul Shah, RA, NCARB, CPHC
Rahul Shah is a registered architect, a certified passive house consultant and the Principal Architect of Tight House. He has worked with projects that range from ground up, new construction homes, additions, renovations, senior affordable housing, modular construction, landscape design, and custom cabinetry. This wide range of experience informs his design philosophy: the spaces we inhabit can enhance our way of life and elevate our everyday experiences. He also brings to the table experience in design/build, hands-on fabrication, zoning, site analysis, and architectural detailing, which translates to a solutions-based approach at the drafting table and the construction site.
Rahul earned a Bachelor of Science in Architecture from Northeastern University and a Master of Architecture from Parsons the New School for Design.
Rahul is a certified architect based in Maplewood, NJ and licensed in New Jersey and New York. He is NCARB Certified, meaning that he has the flexibility to apply for reciprocal licensure in all U.S. jurisdictions, as well as Canada, Mexico, Australia, and New Zealand. Rahul is also a member of the Passive House Institute of the United States Alliance.
BOOK A CONSULTATION
Tight House offers premier residential architecture and home design services across NJ, transforming unique visions into beautifully crafted homes. Let us bring your dream home to life with creativity and precision tailored to New Jersey’s diverse architectural landscape.


